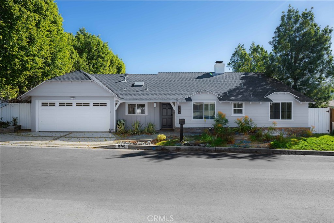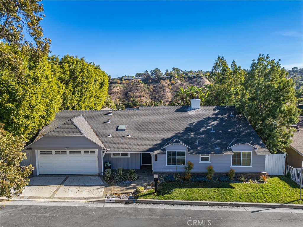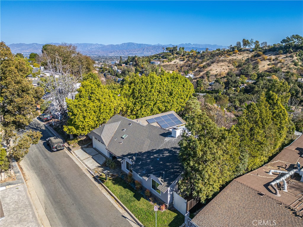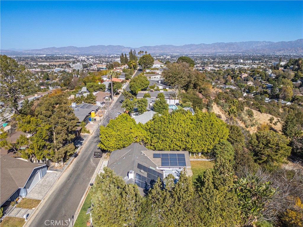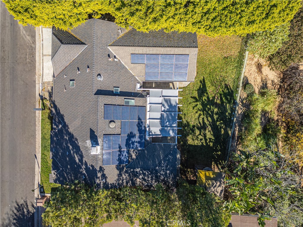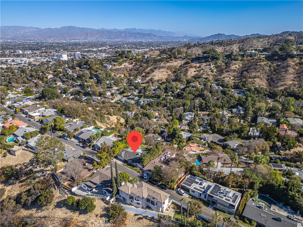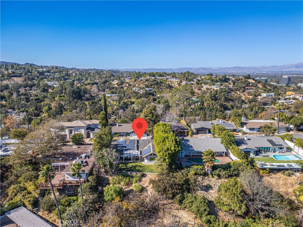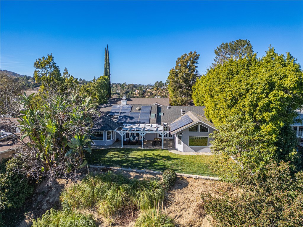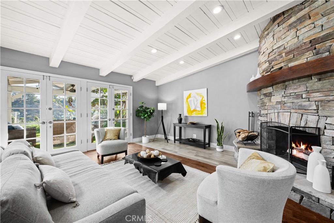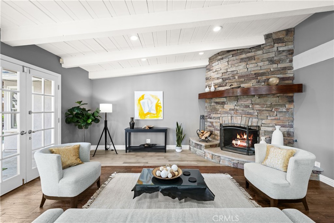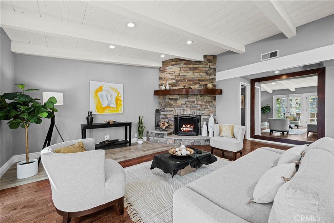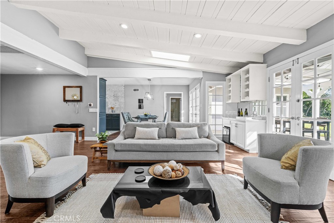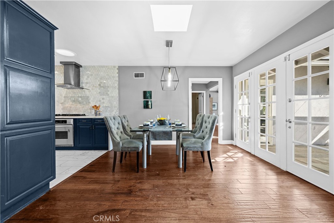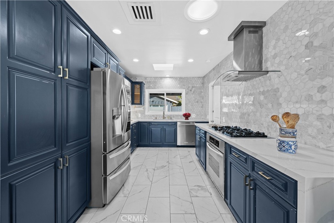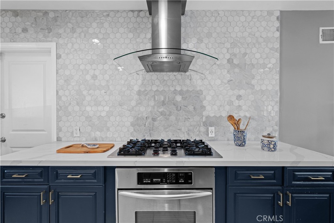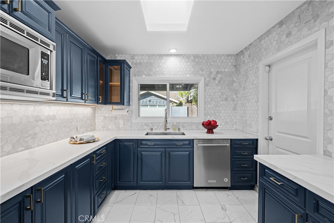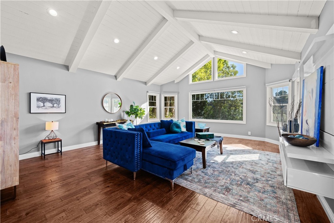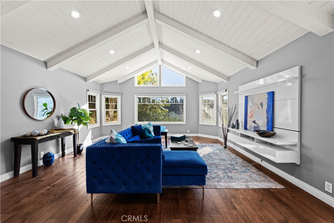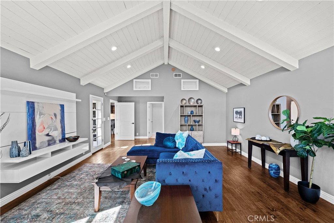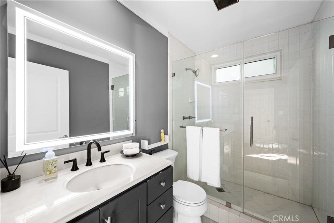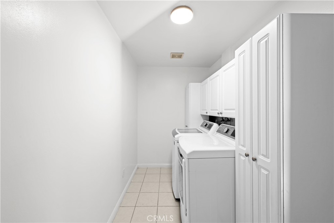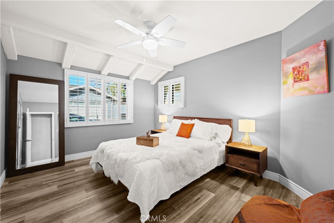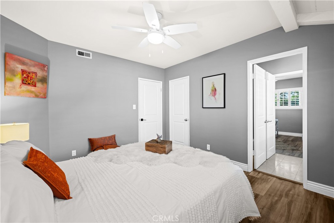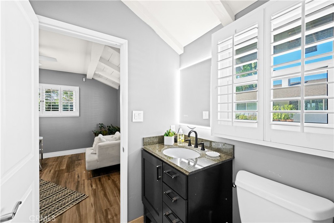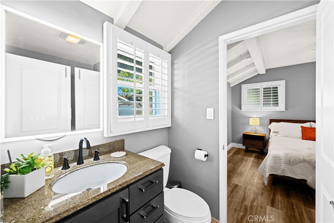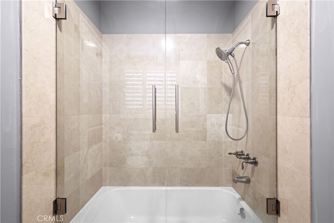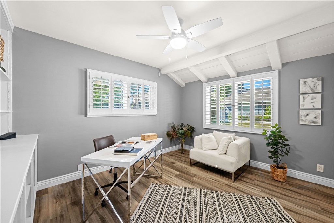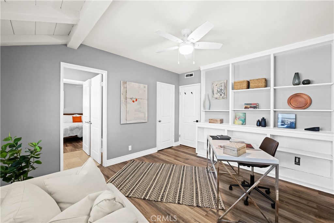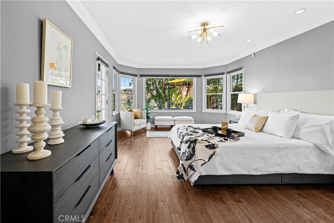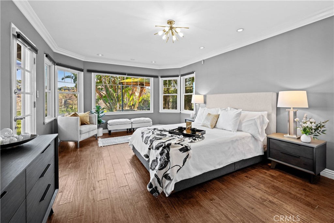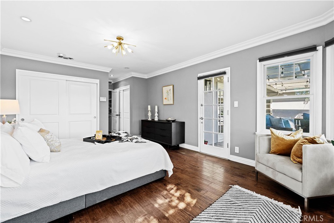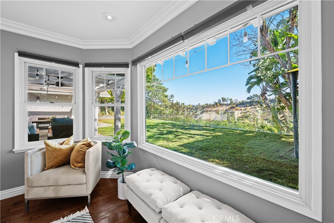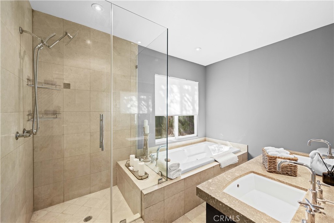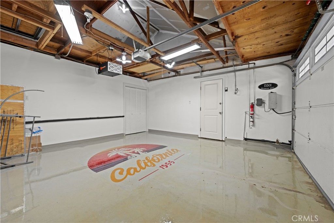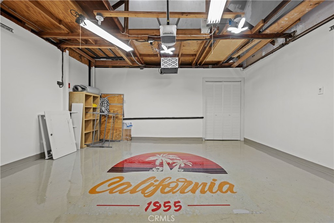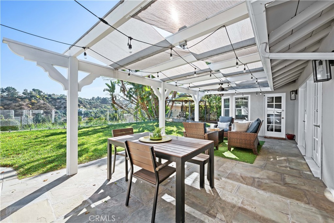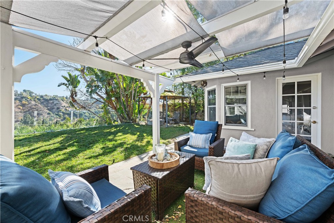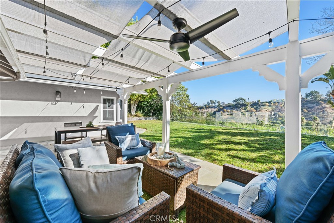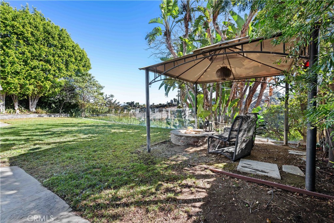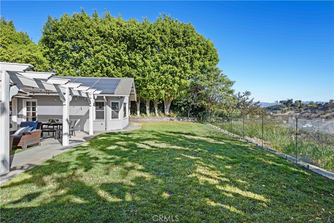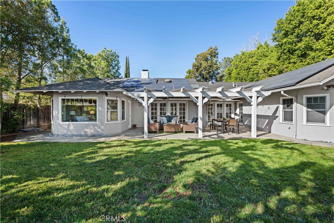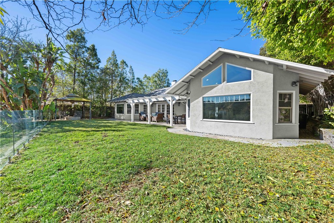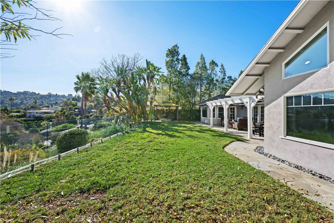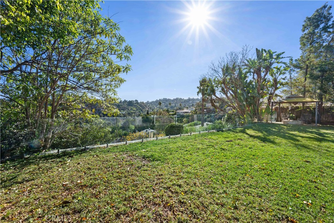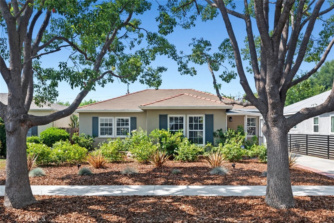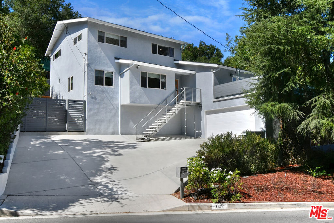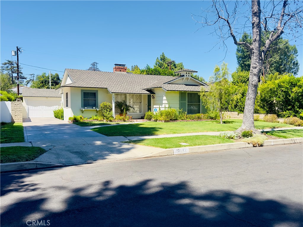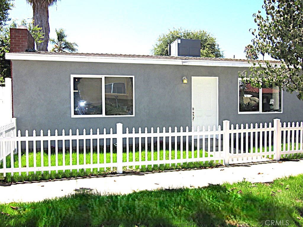Overview
- Residential
- 4
- 3
- 2
- 2193
- 52060
Description
Nestled in a serene cul-de-sac in one of Los Angeles’ most sought-after neighborhoods located on a hill, this stunning single-story home offers the perfect blend of comfort, style, and breathtaking natural beauty. Boasting an open-concept floor plan, the home is thoughtfully designed with spacious living areas that seamlessly connect to the outdoors. Large windows and skylights throughout flood the home with natural light, offering captivating views of the surrounding hills and open backyard space, providing a peaceful and private setting. The gourmet kitchen features high-end stainless steel appliances, sleek waterfall-edge quartz countertops, stone backsplash, and painted cabinets with brand-new cabinet pulls for casual meals or hosting guests. The luxurious primary suite includes a spa-like bathroom with a soaking tub, walk-in shower, and dual vanities. Multiple bedrooms including a jack-and-jill and stylish bathrooms offer ample space for family, guests, or a home office. The oversized master bedroom provides ample space for a king-sized bed and has large windows that frame an incredible view of the surrounding hills, allowing natural light to flood the room while offering a tranquil and picturesque backdrop that can be enjoyed from every corner. The other en suite bedroom can also be a family room that is large and spacious with incredible vaulted high ceilings and large windows providing a beautiful view into the backyard and hill. The living room is a stunning space featuring soaring high ceilings that create an airy and expansive atmosphere. 3 sets of glass doors span the room, offering sweeping views of the picturesque hills and filling the space with natural light, connecting the indoor and outdoor space. The open layout seamlessly connects the living room to the dining area and gourmet kitchen. This exceptional garage is designed for both practicality and innovation, featuring a convenient attic lift that offers seamless access to additional storage space above. The garage has a beautiful epoxy mural of California and is prewired for a Tesla charger. Recent upgrades include new 2-tone gray and white interior paint, full exterior paint, glass fencing in the backyard, skylights, windows in the kitchen and bathroom, light fixtures, faucets in the kitchen and bathrooms, kitchen flooring, cabinet paint, and new pulls, new flooring in bedrooms, epoxy flooring in garage, attic lift, wiring for Tesla charger, and blackout shades.
Details
Updated on May 3, 2025 at 2:30 pm Listed by Lisa Yeh, Lisa Yeh- Property ID: 52060
- Price: $2,068,000
- Property Size: 2193 Sqft
- Land Area: 10106 Square Feet
- Bedrooms: 4
- Bathrooms: 3
- Garages: 2
- Year Built: 1955
- Property Type: Residential
- Property Status: Closed
Mortgage Calculator
- Down Payment
- Loan Amount
- Monthly Mortgage Payment
- Property Tax
- Home Insurance
- PMI
- Monthly HOA Fees

